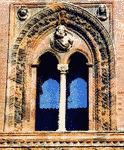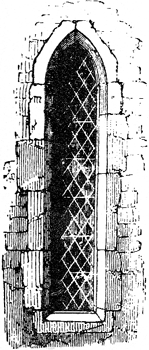lancet window
a narrow window having a lancet arch
Collins Discovery Encyclopedia, 1st edition © HarperCollins Publishers 2005
lancet window
A narrow window with a sharp pointed arch that is typical of English Gothic architecture; one pane shaped in the form of a lancet window.
 See also: French window
See also: French windowIllustrated Dictionary of Architecture Copyright © 2012, 2002, 1998 by The McGraw-Hill Companies, Inc. All rights reserved
lancet window
[′lan·sət ‚win·dō] (architecture)
A narrow window with a sharply pointed top.
McGraw-Hill Dictionary of Scientific & Technical Terms, 6E, Copyright © 2003 by The McGraw-Hill Companies, Inc.
lancet, lancet window

lancet
1. A narrow window with a sharp pointed arch typical of English Gothic architecture from ca. 1150 to ca. 1250.
2. One light shaped like a lancet window.
lancet window
A narrow window having the shape of a lancet arch.
McGraw-Hill Dictionary of Architecture and Construction. Copyright © 2003 by McGraw-Hill Companies, Inc.