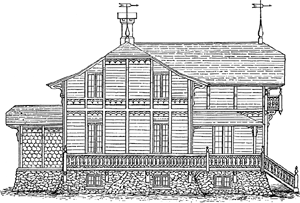
Swiss Cottage architecture
A domestic picturesque architecture patterned after its chalet prototype in Switzerland; usually a two-story house built of rough-cut lumber to enhance its rustic appearance; often a front-gabled, shingled roof of moderate pitch, occasionally a
jerkinhead roof; bracketed eaves having a significant overhang; exposed rafters; often, walls of board-and-batten construction; porches typically have flat balusters with cut-outs or
stickwork. Occasionally called Swiss Cottage style or Chalet Gothic.

