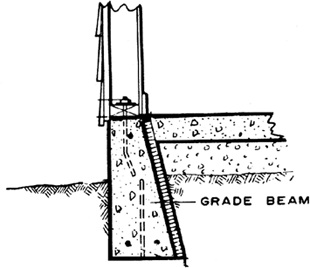For piers 12 and 13, the contractor constructed a reinforced concrete
grade beam supported by the concrete drilled shafts, which extended to the outer reaches of the bridge.
The building's structure also utilizes reinforced
grade beam foundations and a slab on grade.
The construction process encompasses excavation, construction of
grade beam and spread footing foundations, erection of a hybrid steel-and-light-gauge structural system, building and MEP systems, and all interior finishes.
Normally, a large
grade beam sits 12 inches below the finished floor of the home and would prevent a waterfeature from flowing underneath a wall or window.
In areas with highly unstable soils, a design professional may require that walls be placed on a
grade beam.
Grade beams are reinforced concrete footings supported by concrete piers sunk to stable subgrade (Figure 16-7).
wide notch on the biofilter-side pond ledgers and
grade beam ledgers even with the pond lip.
grade beam along the sides of the 230-ft long structure, and a four-ft by 12-in.
The "rubble trench" foundation employs compacted gravel below a
grade beam, on which your structure is built.
They bear on a perimeter
grade beam and are restrained by ties to stainless steel rods cast into the concrete wall panels and, in the areas which are framed, by brackets from the steelwork.
Concrete configurations include a
grade beam or mow strip.
Of all the foundation designs available, pier and
grade beam construction best combines strength, flexibility, and unified design.
