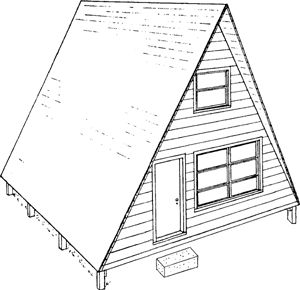
A-frame house
A house, usually constructed of wood, with a roof that extends steeply downward from both sides of a central ridge, almost to the building foundation; the roof is supported by a rigid structural framework in the shape of the capital letter
A. One or both end walls of the house are often almost completely glazed. Much of the living area on the ground floor is open to the underside of the roof; the bedrooms are frequently located on a balcony directly under the roof; often, there is an exterior deck at one end or both ends of the house. Also see
rafter house.

