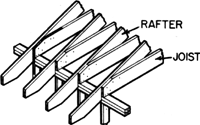rafter
[′raf·tər] (building construction)
A roof-supporting member immediately beneath the roofing material.
McGraw-Hill Dictionary of Scientific & Technical Terms, 6E, Copyright © 2003 by The McGraw-Hill Companies, Inc.
Rafter
One of a series of inclined members that support the sheathing to which a roof covering is fixed.
hip rafter
A rafter located at the junction of the sloping sides of a hip roof.
jack rafter
Any rafter shorter than the full length of the sloping roof, such as one beginning or ending at a hip or valley.
valley rafter
In a roof framing system, the rafter in the line of the valley; connects the ridge to the wall plate along the meeting line of two inclined sides of a roof that are perpendicular to each other.
Illustrated Dictionary of Architecture Copyright © 2012, 2002, 1998 by The McGraw-Hill Companies, Inc. All rights reserved
rafter

rafter
McGraw-Hill Dictionary of Architecture and Construction. Copyright © 2003 by McGraw-Hill Companies, Inc.